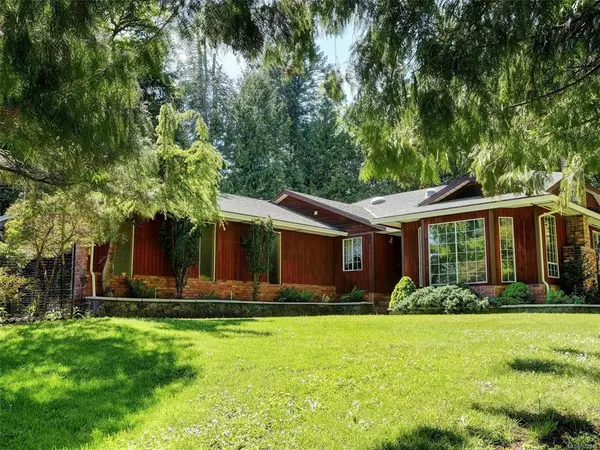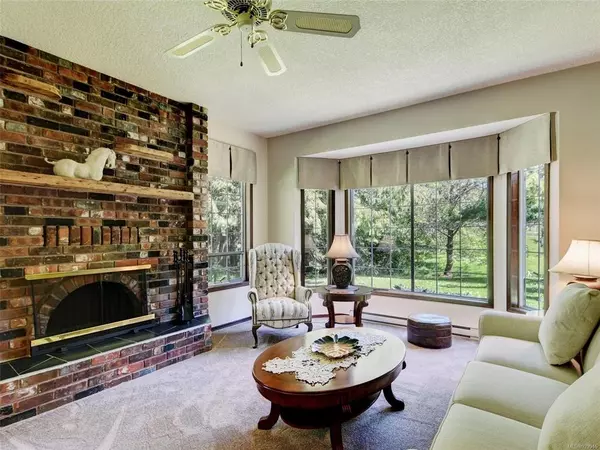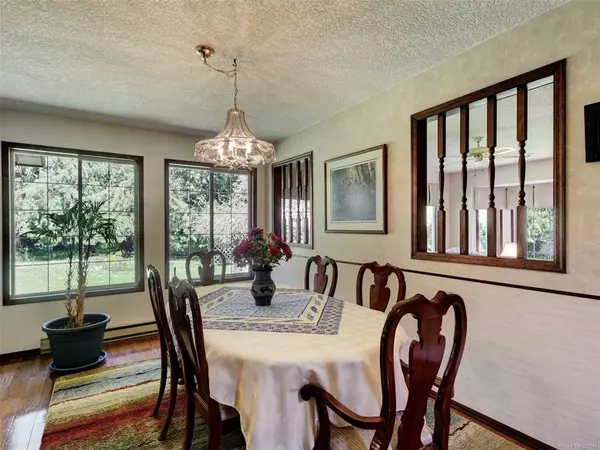For more information regarding the value of a property, please contact us for a free consultation.
Key Details
Sold Price $2,355,000
Property Type Single Family Home
Sub Type Single Family Detached
Listing Status Sold
Purchase Type For Sale
Square Footage 4,857 sqft
Price per Sqft $484
MLS Listing ID 929946
Sold Date 07/31/23
Style Main Level Entry with Lower Level(s)
Bedrooms 7
Rental Info Unrestricted
Year Built 1987
Annual Tax Amount $4,969
Tax Year 2022
Lot Size 11.250 Acres
Acres 11.25
Property Description
Welcome to these two homes on beautiful 11.25 acres in the heart of Metchosin. The entrance off Metchosin is shared, which is an access roadway to the attached pastures and lower, primary house. The lower house is a gorgeous rancher built in 1987, located down a roadway between lush green fields. Fruit and nut trees grow in close proximity to a deer fenced vegetable garden area, blueberry bushes, raised beds and a greenhouse. The house features 3 beds, 2 baths, double car garage and lots of storage. The property behind includes a seasonal pond and large forested area which Bilston Creek runs through. The property backs onto Hillman Trail which is accessed when the creek is at its lowest. The upper, original home is at top of the property and close to the road with 4 bedrooms, 2 baths. It is in original condition featuring a full height basement that could easily be suited. Included is a large private backyard, storage shed, fruit and nut trees as well as a fenced vegetable garden area.
Location
Province BC
County Capital Regional District
Area Me Albert Head
Direction Southeast
Rooms
Other Rooms Barn(s), Storage Shed, Workshop
Basement Crawl Space, Finished
Main Level Bedrooms 2
Kitchen 2
Interior
Interior Features Dining Room, Storage
Heating Baseboard, Electric, Oil, Wood
Cooling None
Flooring Carpet, Hardwood, Linoleum, Tile
Fireplaces Number 4
Fireplaces Type Family Room, Living Room, Recreation Room, Wood Burning
Fireplace 1
Window Features Skylight(s)
Appliance Dishwasher, F/S/W/D, Microwave, Oven/Range Gas, Refrigerator
Laundry In House
Exterior
Exterior Feature Balcony/Patio, Fenced, Garden
Garage Spaces 2.0
Carport Spaces 1
Roof Type Asphalt Shingle
Total Parking Spaces 8
Building
Lot Description Acreage
Building Description Brick,Wood, Main Level Entry with Lower Level(s)
Faces Southeast
Foundation Poured Concrete
Sewer Septic System
Water Municipal
Structure Type Brick,Wood
Others
Restrictions ALR: Yes
Tax ID 001-638-483
Ownership Freehold
Pets Description Aquariums, Birds, Caged Mammals, Cats, Dogs
Read Less Info
Want to know what your home might be worth? Contact us for a FREE valuation!

Our team is ready to help you sell your home for the highest possible price ASAP
Bought with Real Broker B.C. Ltd.
GET MORE INFORMATION





